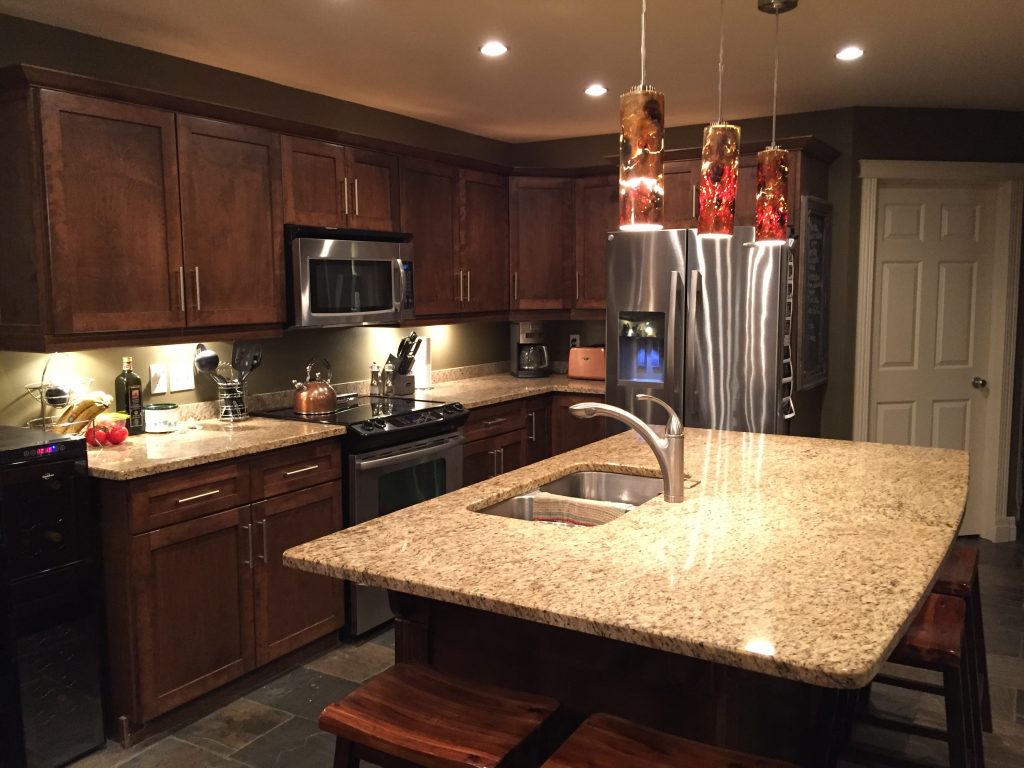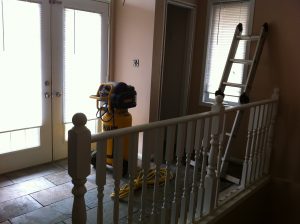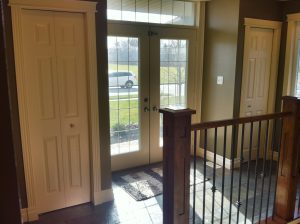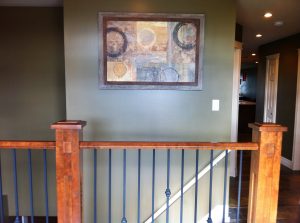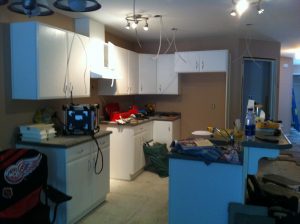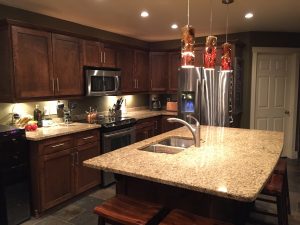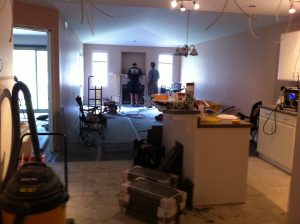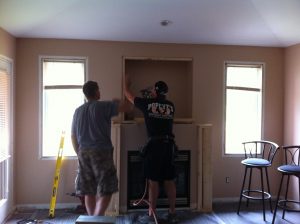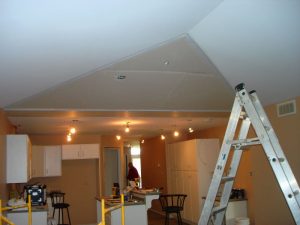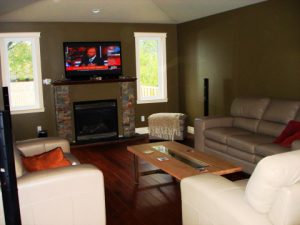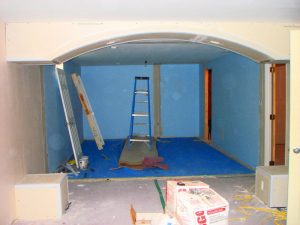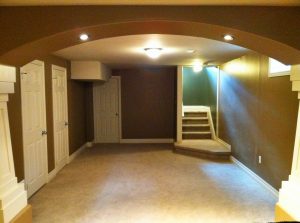This family home underwent a full transformation including slate and hardwood flooring, new trim, updated lighting, a new kitchen, updated entrance, fireplace installation, and a newly finished basement. The design became much more current and spacious for a young, growing family.
FRONT ENTRANCE
We updated the banisters with iron spindles and custom wood pillars for a more modern and trendy look. The taupe paint was changed to a dark green that we carried throughout the house.
Before:
After:
KITCHEN
The kitchen was originally installed with white cabinets and formica countertops. We upgraded to custom wood cabinetry and granite and installed a larger island. And of course, we enhanced the lighting with pot lights leading to the front foyer and beautiful pendant lighting over the island.
Before:
After:
FAMILY ROOM
We framed the fireplace with tile that matches the slate flooring used throughout the house. We used the same almond trim to frame the windows and changed the gable ceiling to cathedral.
Before:
After:
BASEMENT
The large basement gave us a lot of opportunity to maximize the space. A custom archway was built to divide the main living area, the staircase was rebuilt with a landing, and a brand new office and bathroom with a walk-in his and her shower were added.
Before:
After:

